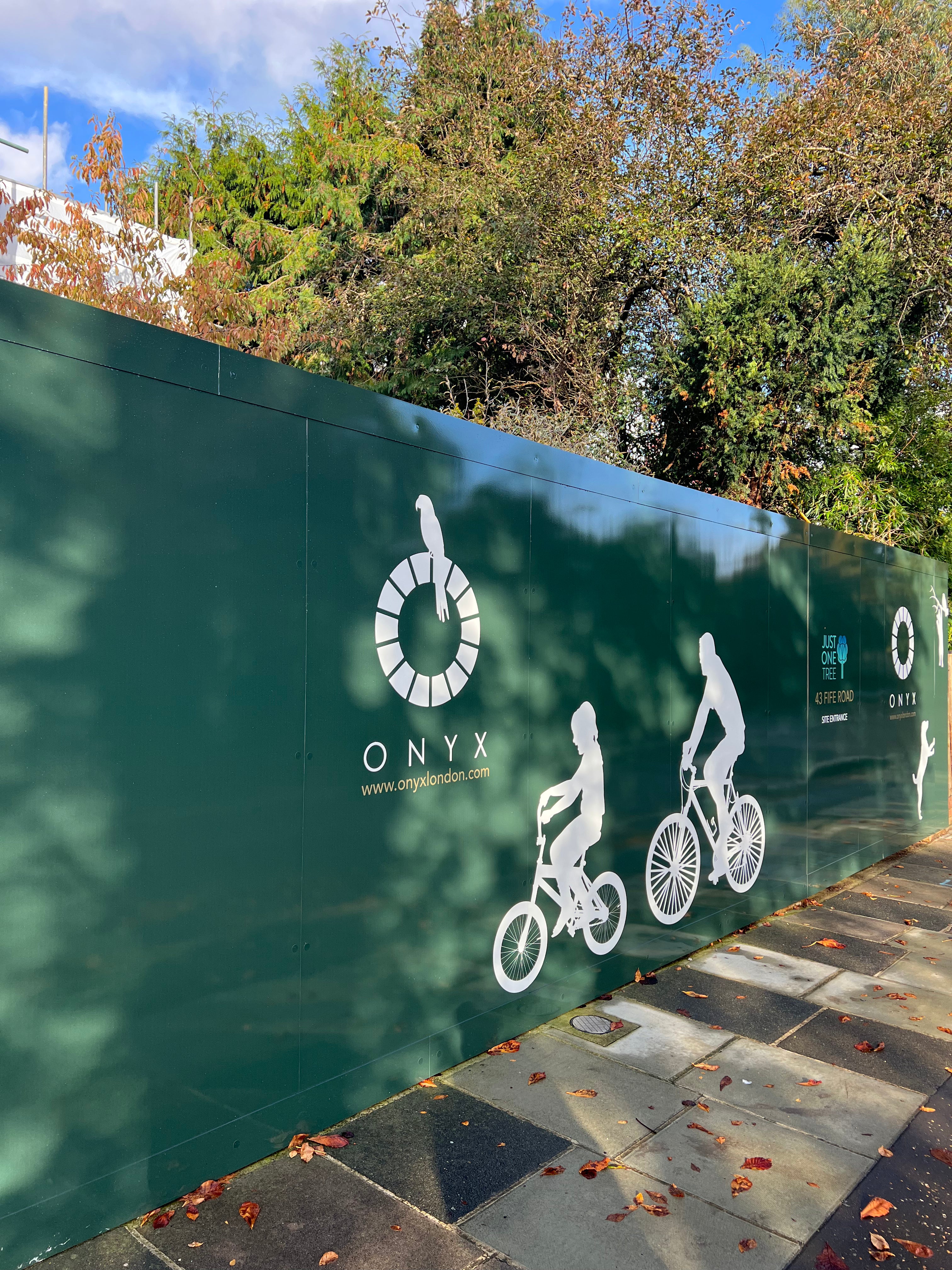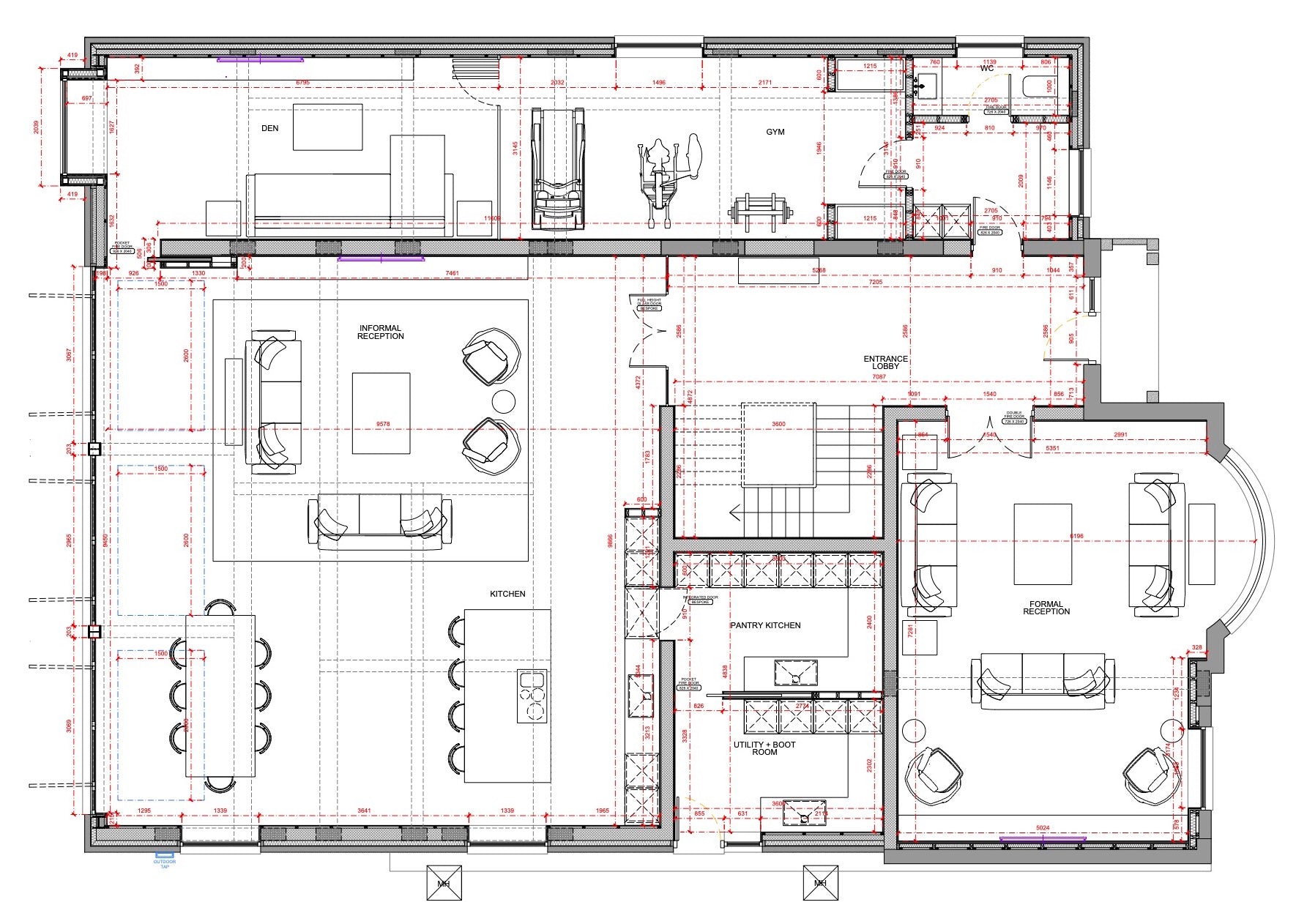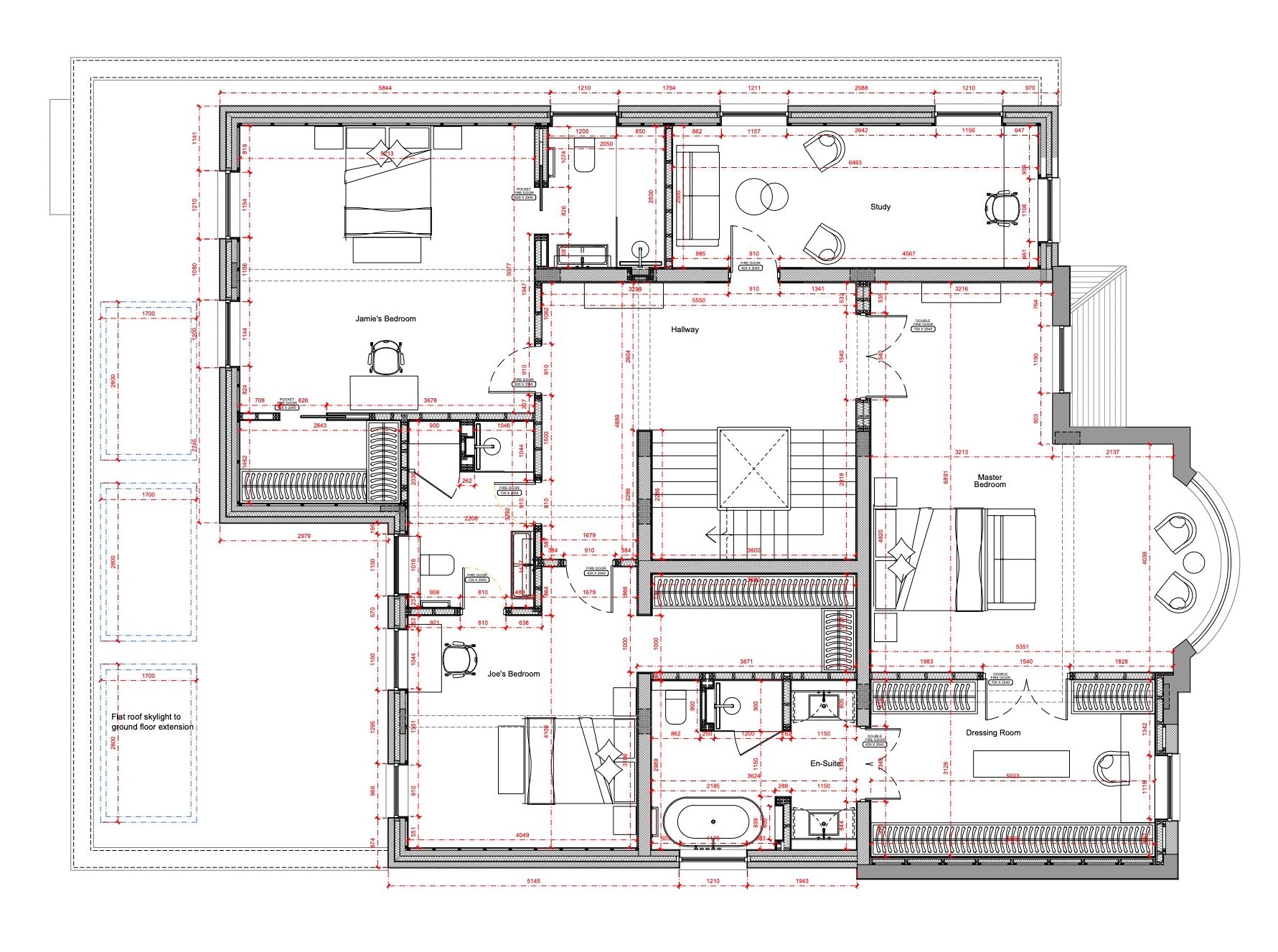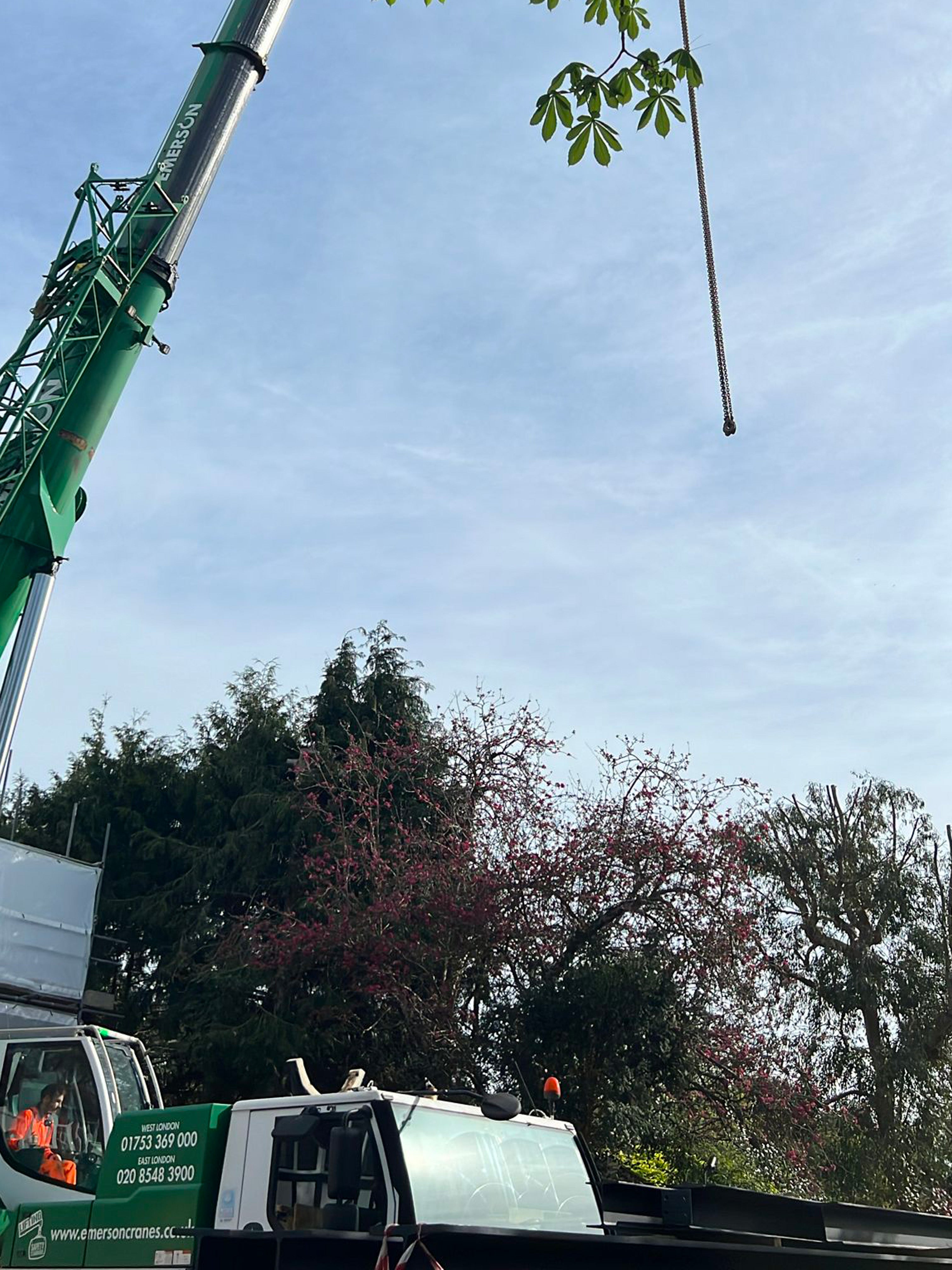Richmond Park Residence II
Location: Richmond, London SW14
Size: 6,000sqft
A private family residence, positioned in the Fife Road Conservation Area, with Double Reception Room, Family Den, Gym, Kitchen, Pantry, Boot Room, Master Suite and a further Four Guest Bedrooms with En Suite set over three floors, with views onto Richmond Park.
Onyx London achieved unprecedented planning approval, including a Ground Floor Rear Extension and substantial First Floor Side Extension to the East and West Elevation, creating an additional 2,500 sqft of accommodation.
As the Client appointed Design and Build Contractor, Onyx London have commenced works on site, with completion set for the end of 2024.




